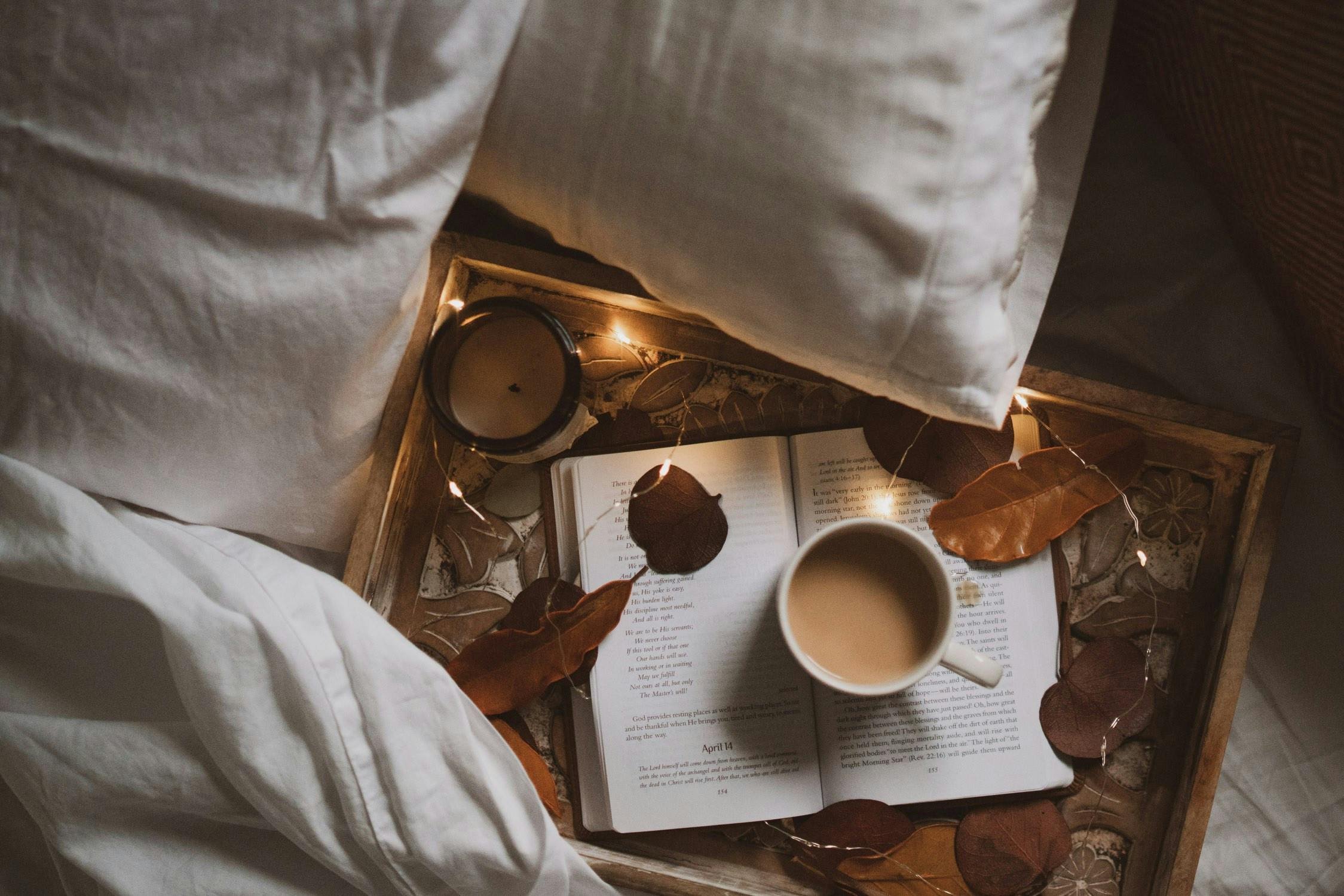If you’ve been following along for any length of time, you’ll know that in April of this year we bought a house and worked all summer ( and still are) renovating it. We’re living in the house – all rooms have been throughly lived in at this point – but there are still SO many projects we want to do.
I haven’t wrote about the house for a while so I wanted to give you a little photo tour and show what we’ve been working on lately and a fun project we’re starting this weekend.
And apologies in advance… this might get a little rambley.
If you need a little refresh, about what the house looked like before and during our big construction phase, you can check out this post, this post and this post.
We knocked down supporting walls, opened up the kitchen, living, dining, swapped doors for windows and vice versa, tore out the kitchen completely, laid hardwood flooring upstairs, replaced downstairs flooring, painted every square inch of the interior walls, took out 90% of the trim, and resurfaced all the ceilings from heavy texture to smooth. Also, lots of plumbing and electrical and a new fridge to boot.
…not too bad….
Needless to say it was exhausting. We spent every spare moment through April, May, and June working to get the house livable. By July we were in, living, and slowly working our way down the smaller project list. I think one of the most recent updates I posted was transforming our downstairs bath for only $30.
We finished out our dining room with the help of Framebridge using a beautiful walnut shelf Lee custom built to show off personal photography and prints from our travels.
It’s still one of my favorites spaces and it was by far the easiest to pull together. We used Framebridge to frame out two photos Lee took in Washington and Oregon and then filled the room with plants, a bar cart, West Elm table and CB2 light fixture.
Our kitchen was a thing of beauty when we first bought the house (I’m kidding). It was tiny, green, very old, and just kinda gross. I think the photo on the right above was the last one I posted about the kitchen and it’s really come a long way since then and we love it!
In addition to putting the kitchen together, we also tiled the backsplash, built out the custom shelves with the same walnut as the dining room shelf, and added the hardware on the cabinets.
I still want to get organizing compartments for all my drawers and cabinets, but other than that the kitchen is put together and won’t have to be touched for years to come.
Other rooms of the house are also coming along but they’re much less finished. We’ve been trimming along all the doors and windows with white block trim the filling in the holes and painting that as well as working on replacing all the electric outlets with modern white ones that include USB ports for phones.
So a few upcoming projects/ones in the works:
- paint the exterior of the house. Ours is currently red brick but we want to give it a needed refresh by painting it white.
- lots of landscaping in the front and back. Ornamental bushes are outta there!
- Replace all the windows. Likely a spring project.
- Work on our bedroom. We want to update a few pieces of furniture, add sconces next to the bed, hang curtains, etc.
And finally, this weekend we’re starting our fireplace build!
When we bought the house the fireplace was built out for a wood burning stove with this awful half-moon hearth. Well that was short-lived and we took down half the brick in order to retain a bit of a focal point in the living room.
Our idea is to cover the existing brick in a polished concrete with a mantle and a small wrap around hearth to mimic the appearance of a fireplace without actually putting one in.
